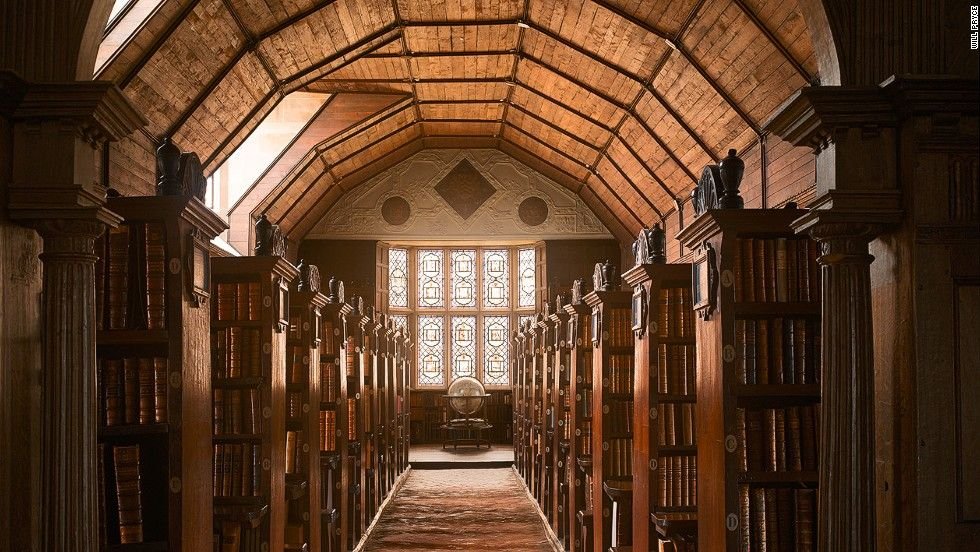Merton College Library and Hall, Oxford
While Sir George Gilbert Scott was reporting on the cathedral in 1869, he was also examining the library of nearby Merton College and in the following year carried out a restoration of what Jackson calls this ‘most enchanting’ of college libraries. Unlike most other libraries, it is not a free-standing building but the upper floors of the south and west ranges of the Mob Quadrangle, which were built between 1371 and 1378. Its charm comes from its refitting in the early seventeenth century, which remains today in an apparently unaltered state. What Scott did to the library is not clear, but what he did to the hall of Merton is only too obvious.
The hall of Merton College was originally built in the second half on the thirteenth century, which makes it the oldest college hall in Oxford but it was radically transformed in the 1790’s by Wyatt into his own version of Gothic architecture. Scott surveyed the hall in 1870 and 1871, and in February 1872 began to return it to something like its original state. Externally he provided new steps, wing walls and arches to the porch, restored the narrow windows adding transoms and provided a new high roof. Internally he enlarged the hall by removing some rooms at the west end and constructed a gallery in their place. He did away with Wyatt’s plaster vaulting and replaced it with a spectacular open timber roof, which The Architect says, ‘cannot be surpassed by any of the college-halls in Oxford’. It has cusped main arches and arched wind braces, which are also cusped to give an intricate pattern to the ceiling, making it similar to the Guesten House at Worcester of 1326, which Scott would have seen before its removal in 1859. He restored the medieval seats under the windows, placed a screen under the gallery and lined the lower part of the walls with carved panelling which, as usual, was executed by Farmer and Brindley. The builder was George Booth of London, who, at the same time was carrying out an extensive restoration at Wirksworth Church in Derbyshire for Scott, and the Clerk of Works was Thomas Leigh. The hall was finished in 1873, and cost over £4,000.
Jackson, T. G., The Renaissance of Roman Architecture, Part II, England (Cambridge University Press, Cambridge, 1922), vol. II, p. 129.
Pevsner, N. and Sherwood, J., Oxfordshire, Buildings of England (Penguin Books, Harmondsworth, 1974), p. 162.
Royal Commission for Historic Monuments, p. 77.
Fisher, G., Stamp, G. and Heseltine, J., (eds), The Scott Family, Catalogue of the Drawings Collection of the Royal Institute of British Architects (Avebury Publishing, Amersham, 1981), 64.
The Architect, IX, 19 October 1872, p. 217.
The Builder, XXX, 25 May 1872, p. 412.
Dollman, F. T., and Jobbins, I. R., An Analysis of Ancient Domestic Architecture in Great Britain (Batsford, London, 1861), vol. I, p. 30.
Pevsner, N., Worcestershire, Buildings of England (Penguin Books, Harmondsworth, 1968), p. 322.
The Architect, X, 18 October 1873, p. 201.
Pevsner, N., and Williamson, E., Derbyshire, Buildings of England (Penguin Books, Harmondsworth, 1978), p. 357.

