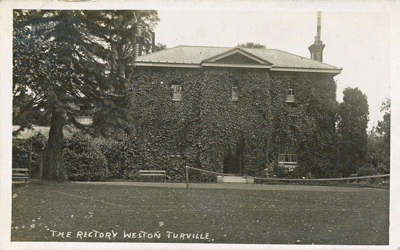Rectory, Weston Turville
Typical of Sir George Gilbert Scott's early work was a new parsonage house for Reverend Arthur Isham at Weston Turville, below the Chiltern escarpment, which he designed in February 1838. The house, in general form, resembles Dinton, with a symmetrical front with a projecting two storied porch, but it is a delightful classical building with a low pitched roof, wide eaves, rustication to the porch and other classical details including small central pediments at the front and rear, sash windows and simple fanlight over the front door. It is built in coursed flintwork with red brick dressings and cost £1,993, having saved £60 by re-using old materials. This was, in fact, Scott’s last classical building before he embarked on the Foreign Office twenty-three years later.

