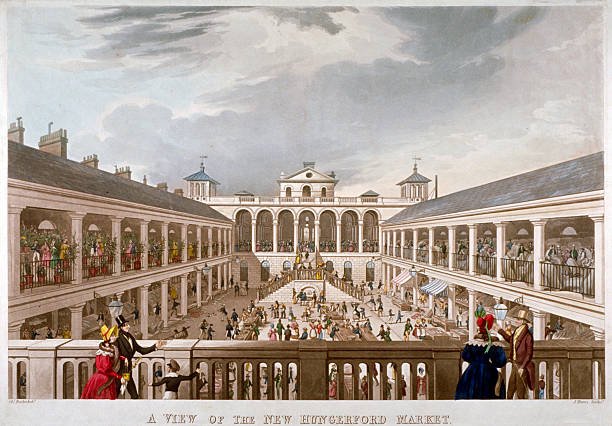Hungerford Market, City of Westminster
After four years of training, Sir George Gilbert Scott ‘now entered upon the second stage’ of his professional career. He does not appear to have been particularly shy of using his somewhat meagre professional contacts to advance his position. ‘I obtained many introductions to architects & several of whom gave me good advice varying with their particular practice or antecedents’. Through his Maddox connections, Scott obtained an introduction to Morton Peto, who ‘had just left’ when Scott started at Maddox’s. Sir Samuel Morton Peto Bt., as he was to become, was one of the great figures of the nineteenth century building world. He had been apprenticed to his uncle Henry Peto, one of the builders, in 1826, of John Nash’s Park Crescent and succeeded to the business with his cousin, Thomas Grissell, in 1830. One of the first major works of the new firm was the reconstruction of the run-down vegetable market, which in the seventeenth century had been built on the site of the Hungerford family house, between The Strand and the River Thames. Plans were drawn up by Charles Fowler, who had already rebuilt Covent Garden Market, for a magnificent classical design with Italianate piazzas at two levels surrounded by Doric colonnades, separated by a large market hall. The site was very awkward, 475 feet long and only 126 feet wide with a drop in level from The Strand down to the river of approximately twenty feet. In fact the whole area was excavated, providing two stories of vaults at The Strand end. Grissell and Peto ‘specially stationed’ Scott at Hungerford Market.
The foundation stone had been laid on 18 June 1831, so Scott was able to follow the construction of this massive project almost from the outset. Fowler’s use of the latest construction methods particularly impressed Scott, particularly the ‘Iron girders Yorkshire landings, roofs of platforms of tiles in cement & columns of granite’. Uppermost in Fowler’s mind would have been the need to have elaborate foundations because of the poor soil where the market fronted on to the River Thames. His late employer, David Laing (1774-1856), had been disgraced in 1825, when part of his Custom House on the river-bank collapsed. The ‘Yorkshire landings’, to which Scott refers, were foundations for poor soil, where York stone slabs were placed on top of raft foundations along the intended line of the walls and jointed by iron chains. It is perhaps significant that throughout his career, where Scott had to construct buildings on poor load bearing soil, such as his Hamburg church and the Government Offices, he took extraordinary precautions to ensure that the foundations would not fail. He had access to Fowler’s working drawings, ‘some of the best and most perspicious I have ever seen’, and was allowed to take them back to study them at his lodgings at Warwick Court, Holborn. However, Peto found that Scott’s detailed scrutiny of his work, particularly his pricing of labour and material, to be a growing embarrassment and ‘It became necessary that I should be doing something for my living’. He thus left Grissell and Peto after only a few hectic months and long before the great market was completed in June 1833. He had learnt much about the methods of large building contractors on difficult sites and the relationship between the architects drawings and specifications with the actual building process, and had again made some useful contacts. Henry Arthur Hunt was a young surveyor working for Grissell and Peto on the market and was subsequently to play a particularly important role in Scott’s career.
Hungerford Market was never a success. A large exhibition hall was added in 1851, but this failed to revive its fortunes and in August 1862, it was demolished for the construction of Charing Cross Railway Station.
Scott’s Recollections, I 213, 240, 248, 250-3.
Physick, J., and Darby, M., ‘Marble Halls’, Drawings and Models for Victorian Secular Buildings (Victoria and Albert Museum, London, 1973), p. 26.
Shepherd, T., London in the Nineteenth Century (Bracken Books, London 1983), p. 52.
Architectural Magazine, Vol. I, 6 April 1834, pp. 53-6.
Architectural Magazine, Vol. V, July 1838, p. 309.
Murray, [King, R. J.], Handbook to the Cathedrals of England, Southern Division Part I, Winchester, Salisbury, Exeter, Wells (John Murray, London, 1861), p. 402.
Clunn, H., The Face of the Home Counties etc. (Simpkin Marshall, London, 1936), pp. 116-17.

