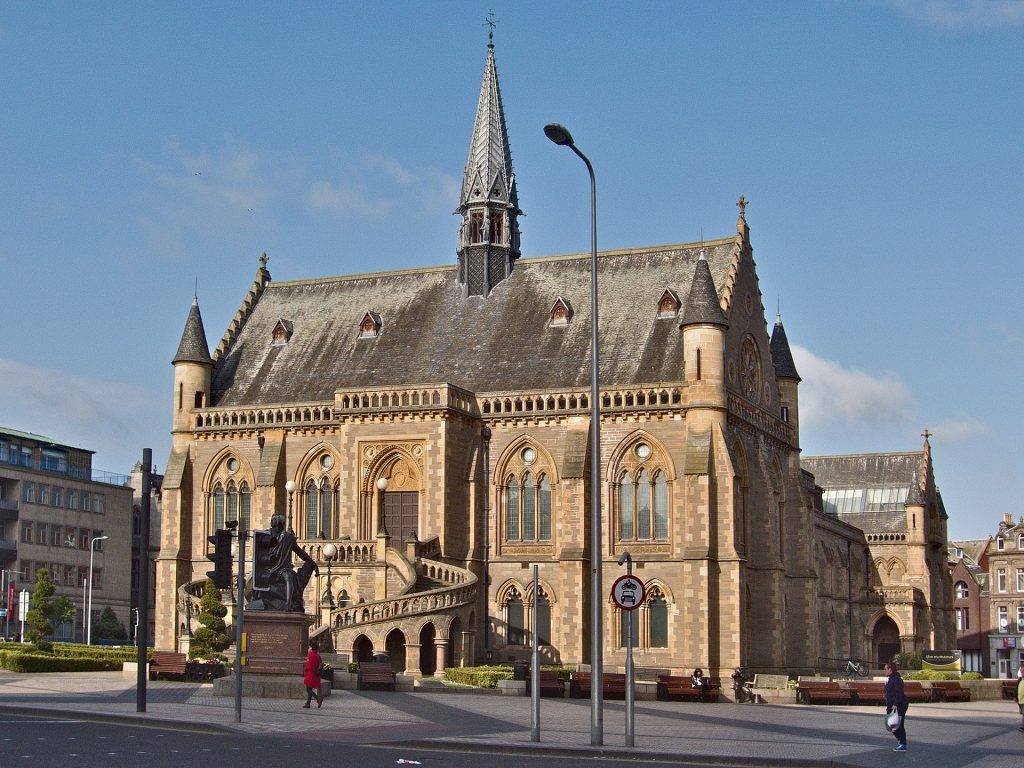Albert Institute, Dundee
Considering the number of memorials to Albert that were raised as an expression of the grief which overwhelmed the nation at the time of his death, it is surprising that Sir George Gilbert Scott, then at the height of his powers and reputation, was not consulted over more of these. Local communities would often use resident talent rather than employ a seemingly grand London-based architect. However Scott was consulted over what has been described as ‘the grandest Albert Memorial outside London’.
This is at Dundee where, soon after the Prince’s death, a group of nine citizens decided to commemorate his life’s work by establishing an institute ‘dedicated to science, literature and the arts and crafts’. They proposed to float a company to raise the funds necessary to build, what they called, the Albert Institute. A public meeting was held on 25 November 1863 to explain the project with Sir David Baxter, the city’s leading philanthropist, in the chair. It was resolved to start the negotiations to acquire a portion of marshy ground in the city centre, which was adjacent to what was already called Albert Square. It was decided that the proposed Institute would be completed in time to accommodate the meetings of the British Association for the Advancement of Science, which were planned for 1867.
The Albert Institute Company was formed and bought the site in February 1864. It considered holding a competition for a design for the building but in mid-March it decided to appoint Scott to carry out the work. The choice of Scott was probably due to Alexander Forbes, the Bishop of Brechin, who had already employed Scott to build St Paul’s Church in Dundee, which had been completed nine years earlier. With the Albert Memorial underway, Scott went up to Dundee in August 1864 to meet the building committee. It may have been on this journey that he called at Ford Castle in Northumberland to meet Lady Waterford over the design of her late husband’s memorial. When he arrived in Dundee his drawings were immediately put on public display. At first he seems to have thought that the noble sentiments which inspired the proposal to erect the Institute required that its main façade should have one of his central tower compositions. However, it was soon discovered that the land was unable to bear the weight of heavy structures so Baxter donated £10,000 to provide timber pile foundations and the tower was abandoned.
The removal of the tower produced a building which is remarkably similar in design to the hall at the rear of Scott’s Hamburg Rathaus competition entry of 1854. Like the Hamburg design, it is entered by a grand pair of external steps curving up from the ground level, similar to those at Drumlanrig, to a great hall at first floor level. This had crow-stepped gables terminated with turrets. Scott claimed that:
in style I have followed that of the best period of pointed architecture, taking pains to give it such national characteristics as render it distinctly Scottish in its general feeling.
But as Scott had used crow-stepped gables on his Hamburg design, because of their prevalence in north-west Germany, the round turrets would appear to be the only ‘distinctly Scottish’ features of the exterior. Over the centre of the hall he placed one of his ubiquitous fleches and at the rear, a short wing containing a vaulted entrance lobby gave access to a library under the hall and a wide circular stair case leading up to the great hall above.
Work started in 1865 and was duly completed, apart from the external steps, in time for the British Association’s meeting in September 1867 at a cost of nearly £18,000. Further money had to be raised by the company to meet this sum and Sir David’ brother, Edward Baxter, donated £1,212 so that the external steps could be built. Scott had intended to provide a longer rear wing containing a museum and art gallery, but these were abandoned, presumably due to lack of funds and time. Work on the rear wing was resumed in 1871, only four years after it had stopped, but Scott was not allowed to continue the work that he had planned although he had been working in Dundee during the intervening years. Dr Thomas Ross, a Scottish architectural historian, declared that ‘We have enough of his [Scott’s] work in Scotland already’. This comment may be seen as part of a campaign which was launched by Glasgow architects against the Englishman Scott when he was appointed to design the new university buildings in that city in September 1864. This led to the appointment in 1871 of a local architect, David Mackenzie, to continue the work that Scott had started on the Albert Institute making it three times its original size.
The Albert Institute at Dundee was the last of the five projects which Scott was engaged upon as memorials to Prince Albert and he considered it to have been one of his ‘best works’.
Scott designed a fountain in 1869 to stand in front of the Albert Institute. Its cost was said to be in the region of £5,000 and it was made by Coalbrookdale Company. It was demolished in 1944 after damage by tree felling.
McKean, C., and Walker, D., Dundee, An Illustrated Architectural Guide (RIAS, Edinburgh, 1984), pp. 43, 48-53.
Sidley, T., ‘Simple, Bold and Effective’, An Architectural History of the Albert Institute, Dundee (Dundee Museum, Dundee, 1978), pp. 6-7, 9, 12-13.
McFadzean, R., The Life and Work of Alexander Thomson (Routledge Keegan Paul, London, 1979), p. 199.
Fisher, G., Stamp, G. and Heseltine, J., (eds), The Scott Family, Catalogue of the Drawings Collection of the Royal Institute of British Architects (Avebury Publishing, Amersham, 1981), 32 [b].
Scott’s Recollections, III 263.

